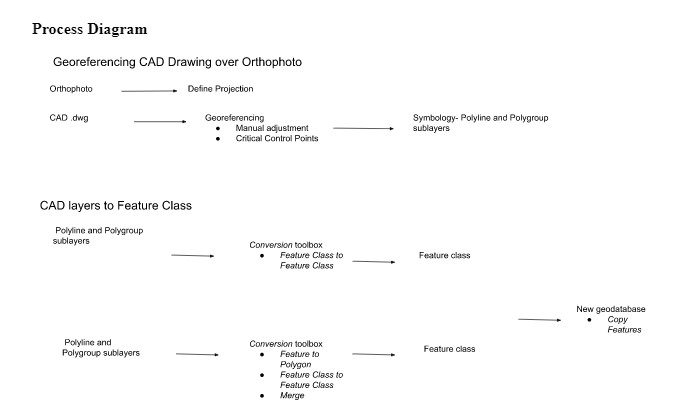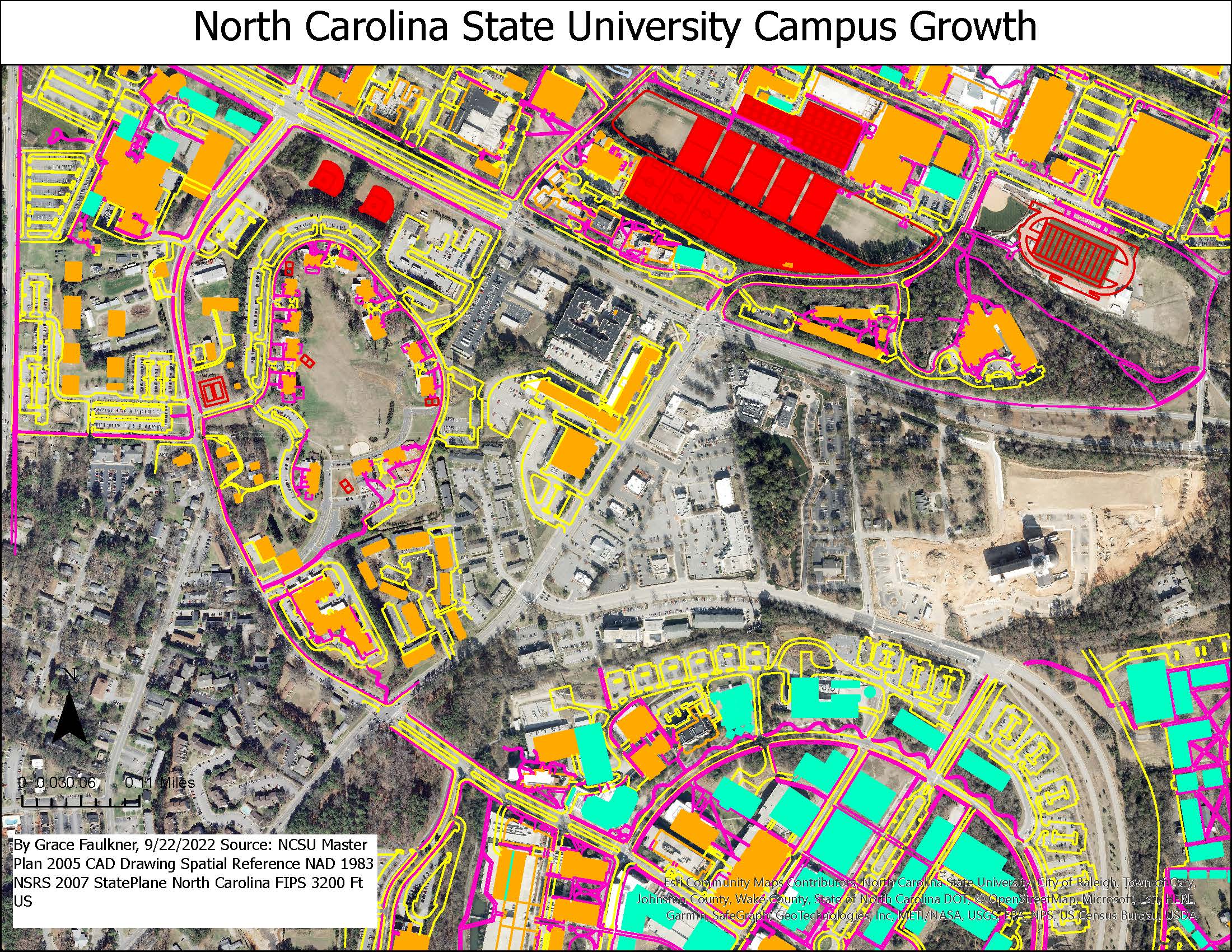AutoCAD Data Conversion in a Geodatabase
Problem and Objective
Working with GIS often means working with a myriad of data formats and using alternate file formats. For instance, Computer Aided Drafting (CAD) is often integrated into GIS analyses despite being a completely different technology. ESRI has developed a process of CAD data conversion to a geodatabase feature class and vice versa. This conversion allows GIS users the ability to share, utilize and manage different CAD file types. The objective of this exercise was to georeference and convert CAD datasets in ArcGIS Pro. For example, North Carolina State University interested in campus growth and would like to spatially analyze the existing and future infrastructure. I created a geodatabase from a provided masterplan Computer Aided Design (CAD) data and orthophoto of campus. At the end of this exercise, I learned the basic data structure of CAD data compared to ESRI format feature classes, georeferenced a CAD dataset in ArcPro and performed a data conversion from CAD format to a geodatabase.


- Problem Description: EPA Brownfield Sites are revitalization projects of previously compromised areas. Spatial analysts, city planners, and engineers could work together to develop a community park that is easily accessible and safe from contamination. Using development plans and orthoimagery, GIS analysists could produce a map to visually display the projected change of the area.
- Data Needed: In order to develop a new community park, a GIS analyst would need a CAD drawing of the newly designed park (blueprint of what the site will look like) from project partners, an orthophoto of the site (what the site currently looks like), and geospatial information on existing infrastructure and resources such as access to water or power lines to park. Orthoimagery can be obtained from the National Map Downloader. In the CAD drawing, polyline and polygroup feature classes of interest such as buildings, athletics fields, lakes/ponds, streets, and sidewalks would need to be specified in order to create similar feature classes in the geodatabase.
- Analysis Procedures: After obtaining the CAD drawing and orthophoto, the orthophoto would need to be projected and the CAD dataset would need to be manually moved and georeferenced over the photo. Once in place, the feature classes of interest could be visually symbolized and displayed to show the projected changes to the area.